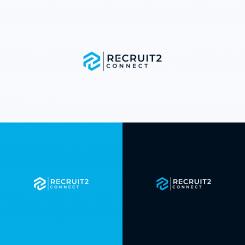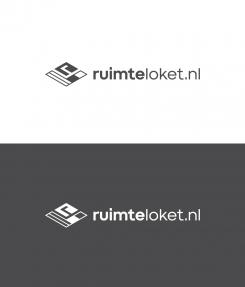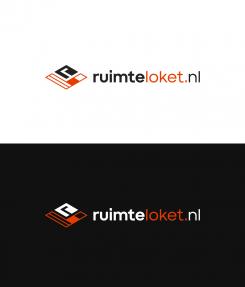No comments
Ruimteloket nl zoning spatial booth is looking for his design
- Contest holder: baksand
- Category: Logo & stationery
- Status: Ended
Start date: 30-03-2022
Ending date: 01-04-2022
It all started with an idea...
A short, interactive guide helped them discover their design style and clearly captured what they needed.
Brandsupply is a platform where creative professionals and businesses collaborate on unique projects and designs.
Clients looking for a new logo or brand identity describe what they need. Designers can then participate in the project via Brandsupply by submitting one or more designs. In the end, the client chooses the design they like best.
Costs vary depending on the type of project — from €169 for a business or project name to €539 for a complete website. The client decides how much they want to pay for the entire project.
 Nederland
Nederland
 België
België
 France
France
 Deutschland
Deutschland
 Österreich
Österreich
 International
International


